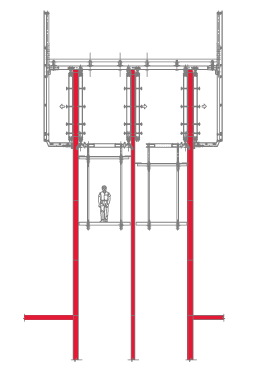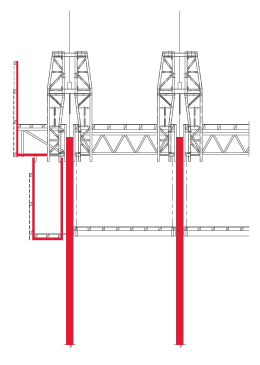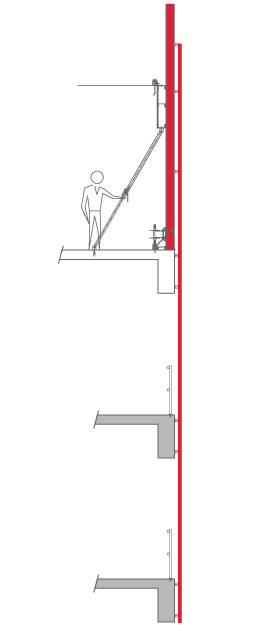The Fabquip® Jumpform jacking system allows the entire assembly to be raised to the next floor level using one operator to elevate the entire system, (without the use of a crane).
Considerable savings may result in some cases due to the possibility of eliminating the need for a second crane on a project.
The jumpform jacks and hydraulic controller have been designed with ‘fail safe’ features. The jack and controller are individually tested before they are shipped to the project.
A centrally placed electro-hydraulic controller unit interconnects the strategically located jacks through hydraulic lines. Each jack climbs vertically on slotted climbing column. The slots ensure positive gripping and distinct incremental climb. Each column can be fitted with a foot to help spread the load onto the fresh concrete.
When the hydraulic system is activated, each jack simultaneously completes a stroke. If for any reason there is differential in the initial elevations of the climbing columns, the first stroke will take up the difference. Thereafter, all jacks will simultaneously travel the full 40mm stroke height.
Guide wheels, fixed to shear keys and forms, provide additional stability during climbing operations. Each shear key has a built-in manual screwjack to facilitate minor adjustments. Full verticality is therefore assured throughout the climbing and forming operations.
Full Jumpform system consulting services are available through Fabquip’s® central engineering office. Fabquip technicians are available to advise, assist and train the contractor in the assembly and operations of the jumpform system.
Fabquip® Jumpform system is a fully modular, self-climbing forming system for high-rise construction. Jumpform offers simplicity for conventional forming practices and materials, along with demonstrated ability to increase construction speed, economy and safety when compared with conventional construction methods.
Field-tested and proven on hundreds of projects throughout Australia, Middle East, Asia and North America, the Jumpform System represents a major step forward in formwork.
The Fabquip® Jumpform system consists of five major, fully recoverable sub-systems: the formwork, upper gridwork, shears key, access scaffold and jacking systems. Each sub-systems is carefully designed to provide safety and full flexibility in application throughout the forming operations.
All forms in the Fabquip® Jumpform system are custom assembled from modular components and hardware. Form faces can be prepared to meet virtually all architectural specifications for surface finish.
Panels are secure by only two levels of ties and interlock at both internal and external corners. Each form is suspended from the gridwork sub-system allowing the movable forms to be individually rolled in or out as required for easy placement of reinforcing steel and other subtrade work.
The shear key sub-system securely supports the entire jumpform assembly and all live loads while the system is the reusable, pre-formed plastic shear key pocket. The shear key pockets are fixed to the forms at predetermined elevations, providing set load transfer points at each pour end.
The upper gridwork system provides a clean and spacious work deck for material landing and concrete placement. Job shacks, toolboxes and other necessary services remain in place on the work deck throughout the form setting, stripping and climbing cycle.
A high wall around the perimeter of the work deck ensures the safety of workers.
The Jumpform system supports both internal and enclosed external scaffolds. Two levels of internal suspended scaffolds allow direct access to both form ties and supporting shear keys. A third level may be added for auxiliary work.
The external trailing scaffold lets the external forms be rolled well clear of the concrete line. This allows forms to be cleaned and oiled, blockouts to be placed and reinforcing steel installed.
The external scaffolds are fully enclosed allowing work to proceed in safety and comfort, protected from inclement weather.


We offer to hire a Holland Hoist, which is a versatile self-climbing materials hoist, eliminating dependence on the tower crane for efficient transport of formwork, and other materials used in the construction industry.
Our Hoist boasts many safety functions and features. Its key ability though, is the movement and handling of large volumes of materials, safely and quickly. The fully contained platform can be loaded, and unloaded, in a simple roll-on, roll-off manner using powered, or non-powered, pallet jacks. This eliminates the need for strapping, preventing loose items from falling while being lifted and offers significant safety and efficiency advantages over traditional crane lifting of materials.
There is a speed up of the formwork cycle time due to the Hoists ability to provide access to the poured deck within 2 hours of pouring.
The Hoist can be climbed during pour days to minimise the impact of cycle times.
One operator elevates entire system, without the use of a crane.
The Australian designed Self Climbing Electro-Hydraulic Slipform System may be defined as a method of continuously moulding, or forming concrete, with the use of a moving formwork. The rate of movement, or slipping, is controlled by the setting or curing rate of the concrete, which must be capable of supporting at least its own weight when exposed by the moving formwork. This is undoubtedly the most unique aspect of slipforming, the ability of concrete to stand safely and unsupported within 2 to 4 hours after being placed into the formwork in a plastic state.
Slipforming, as a method of construction, was first used in the early 1930’s for the erection of storage silos and similar structures. The system involved the use of manually operated jacks and timber formwork.
An evolution of the method has been taking place gradually over the years by Fabquip Construction Systems.
Today, Fabquip® Slipform systems are well known and accepted for the rapid construction of reinforced concrete wall structures such as silo complexes, chimneys, reservoirs, medium to highrise housing, office buildings, hotels, hospitals, bridge piers, inground shafts, caissons, dam structures, power stations etc. Of recent times reinforced concrete offshore oil production platforms are being built with this efficient method.
Full Slipform system consulting services are available through Fabquip’s® central engineering office. Fabquip® technicians are available to assist and train the contractor in the assembly and operation of the slipform system. Click here to contact us.
The apparent simplicity of the Slipform concept tends to camouflage the actual complexities that need to be thoroughly understood in the practical application of the system.
Concrete is placed inside the forms in shallow and regular layers of around 150 – 200mm. Each layer is vibrated with high frequency immersion type vibrators.
In commencing any Slipform project, the forms must first be filled by layering in the concrete as described above.
Within 2½ – 3 hours of initial placement of the concrete, the vertical slipping of the formwork can commence. The formwork, at all times, must be kept as full of concrete as possible to allow the concrete the maximum period of time in the forms to gain strength before being exposed beneath the sliding forms. As the forms are slid or jacked upward, concrete continues to be layered into the top of the forms.
The speed of jacking is determined by the setting characteristics of the concrete rather than by the speed of the jacking system. If jacking is too fast, plastic concrete will fall out as it is exposed from the bottom of the forms. Conversely if jacking is too slow, the concrete surface will become dry, generating considerable friction between the sliding faces of the formwork.
Jacks are used to lift the formwork. They climb on jack rods, which are located centrally in the wall and cast into the concrete, the concrete providing lateral restraint against buckling of the jack rods.
Additional jack rods are added with the aid of screwed end couplings as the formwork rises.
Vertical reinforcement is located by reinforcement guides which are fixed to the Slipform. The horizontal reinforcement has to be threaded beneath yoke heads as the Slipform rises.
Penetrations are formed by fixing blocks of material such as polystyrene, precast weak concrete or timber frames to the reinforcement.
Slipforming is normally undertaken on repetitive work where speed or economy through the maximum reuse of the same formwork is possible.
Slipforming can be carried out continuously, 24 hours a day until the structure is completed; alternatively Slipforming can be done on a discontinuous basis during daylight hours only; i.e. highrise core construction.
Continuous Slipforming is normal for the construction of silos or water retaining structures where monolithic walls are required. On such projects, Slipforming can be carried out at an average speed of 300 to 400mm in height per hour.
Discontinuous slipforming is preferred when building multi-story structures such as apartment building and commercial offices. For projects of this type, it is normal to Slipform one full floor height per day (i.e. 3 to 4 metres). The following day is used to install window, door and floor blockouts, fix all vertical reinforcement, install stairs and generally make ready for the next floor height pour which would be completed the following day. This arrangement gives a repetitive 2 day cycle per floor.
There are many factors which will influence the decision to Slipform continuously or discontinuously. For instance, where a slender or complicated structure is to be slipped, the rate of strength gain of the concrete and stability considerations, particularly where strong wind conditions are encountered, will dictate that a discontinuous or intermittent Slipform approach be adopted.
Structural design considerations will often dictate that discontinuous Slipforming be used. This will occur frequently when constructing service cores for high rise buildings. The core itself may not be stable if erected to its full height without some inter-action with the remainder of the structural frame of the building. Where this situation exists, it is normal to stage Slipforming at no more than 3 or 4 floors ahead of the construction of the remainder of the building.
It is possible to Slipform quite complex shapes. Almost any rectangular, cellular, curved or convoluted shape can be slipped.
Generally, for economic reasons, the plan shape of a structure to be Slipformed should remain constant throughout its full height.
Whilst this is a desired requirement, it should not be taken as a limiting factor as it is quite possible to change wall thicknesses and to add to or remove walls from a Slipform during construction.
Since the formwork must slide past the face of the concrete wall it is essential that any horizontal projections from this face be eliminated or at least minimised. This requirement calls for special attention to floor slab and beam connections to Slipformed walls.
Where projections from the wall face have to be provided as an essential part of the structural design, such as corbels or haunches to provide seating for precast beams or panels, then these can be formed integrally with the Slipformed wall by the use of static formwork panels. These remain stationary in place as the Slipform rises. This type of detail tends to complicate a Slipform and as such should only be used where no alternatives are structurally or economically possible.


In today’s high-rise construction industry, the demands on efficiency, speed of construction and safety are paramount.
Since 1967, Fabquip® has supplied mechanised formwork systems such as Slipform and Jumpform to the building industry. Fast, efficient and safe core construction was the result.
Today, Fabquip® can offer the same advanced technology for the construction of the actual building perimeter. The development of perimeter self-climbing systems has the potential to increase the speed of floor construction and also significantly reduce crane usage.
The features of the Fabquip® system are:
Commencing with the industry’s requirement to protect all people involved in the activities of formwork, steel fixing and concreting, as well as people working below those areas, Perimeter Safety Screens are now an essential part in high-rise construction.
The screens usually cover 3½ floors of a building structures external perimeter. The purpose is to protect personnel involved in the construction activities, as well as to prevent any material or debris from falling onto work areas or public places below.
Due to growing industry demands, Safety Screens were developed into systems capable of more than just a protective role such as:
| In many cases this leads to the use of a dual screen system | ||
|---|---|---|
| e.g. | System A – | Steel erection |
| System B – | Concreting | |
| or | System A – | Concrete construction |
| System B – | Facade finishes | |
The efficient advantage of mechanised perimeter systems is their self climbing capability. Once installed on the building site they do not require any cranage to be relocated from floor to floor. Profile changes in the building are pre panels at the design stage and easily accommodated with the Fabquip® system.


The jacking systems, owned by Fabquip®, are also ideally suited for the use in specialised heavy lifting activities in the general engineering sector. Projects include steel storage tank erection, bridge construction and roof lifting on large factory renovations.
Fabquip® have developed a jacking system to erect steel tanks by building the top portion of the tank first, then lifting it to a height that allows for the second section from the top to be welded in place while still on the ground. The structure is then lifted again and the process copied until the tank is at full height and welded to the base plate and our equipment is removed.
The same equipment with our jacks, jacking posts and braces can be used in heavy lift situations in confined areas where cranes may not have easy access.
Our formwork jacking systems can also be used to lift factory/warehouse roofs as complete units, without the need to strip any of the trusses or cladding materials. In some cases, this can be completed without removing the existing equipment within the factory.
To achieve this, usually the existing buildings columns are telescoped and our jacks are simply used to open the telescope to the new height before the columns are welded off.

